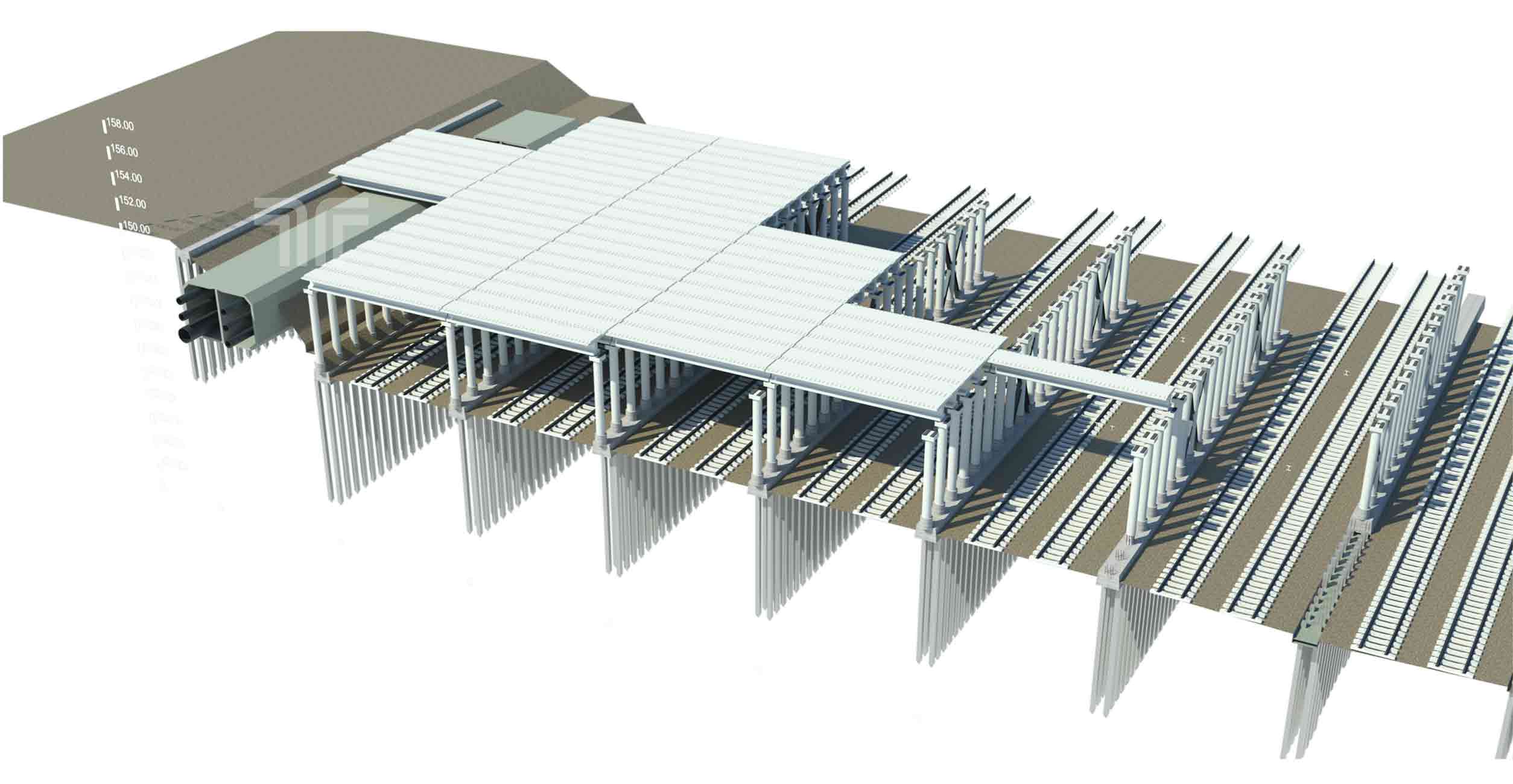
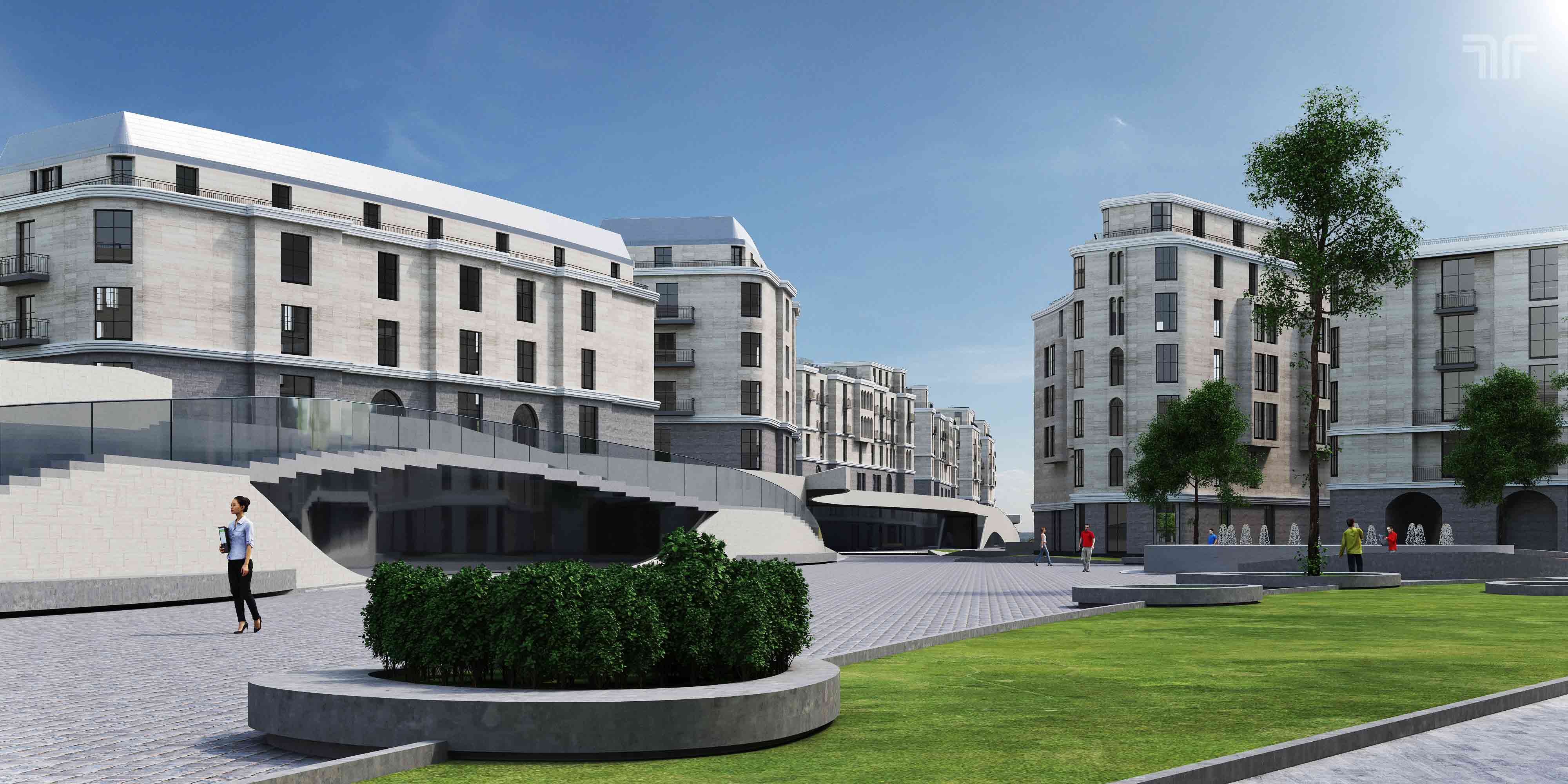
Moscow
Territoriya-Proekt
2017
500 000 sq.m
4 - 7
9 600 sq.m/ha
Company's role:
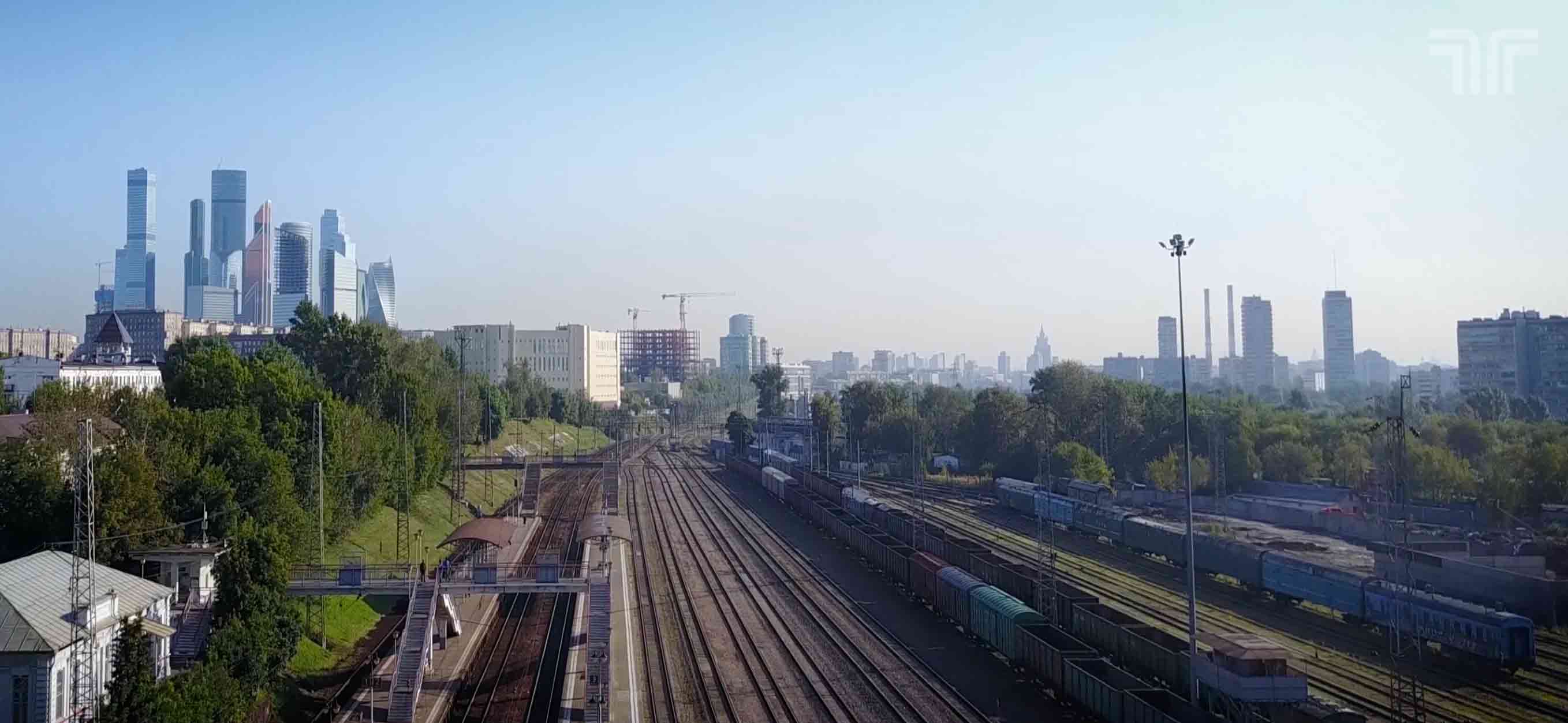
The aim of the project is to arrange exploited spaces over the railway tracks of the Kiev direction from the Third Transport Ring to the street. Minsk, as an integrated development of a functional planning structure through the formation of a single residential, public and business, recreational and transport system.
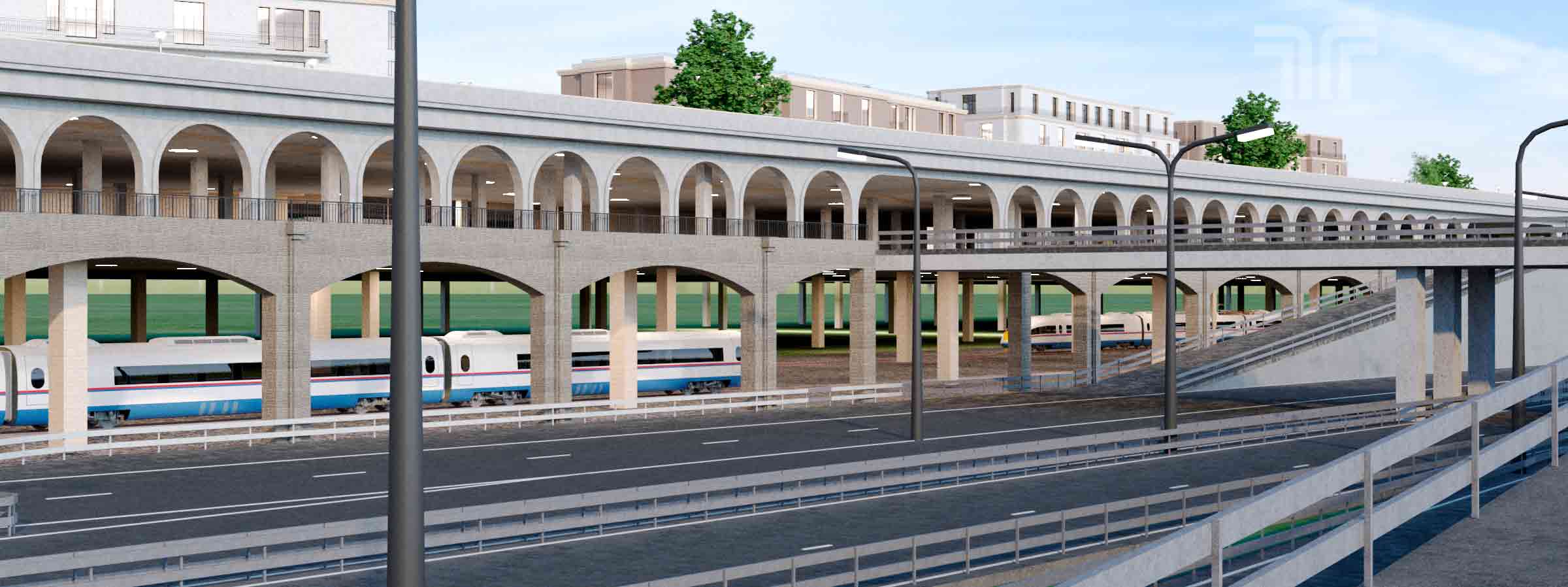
The site has a relief that allows the expansion of the urban public territory over the railway network, which is a possible solution to the intensification of the use of urban areas at the expense of industrial zones.
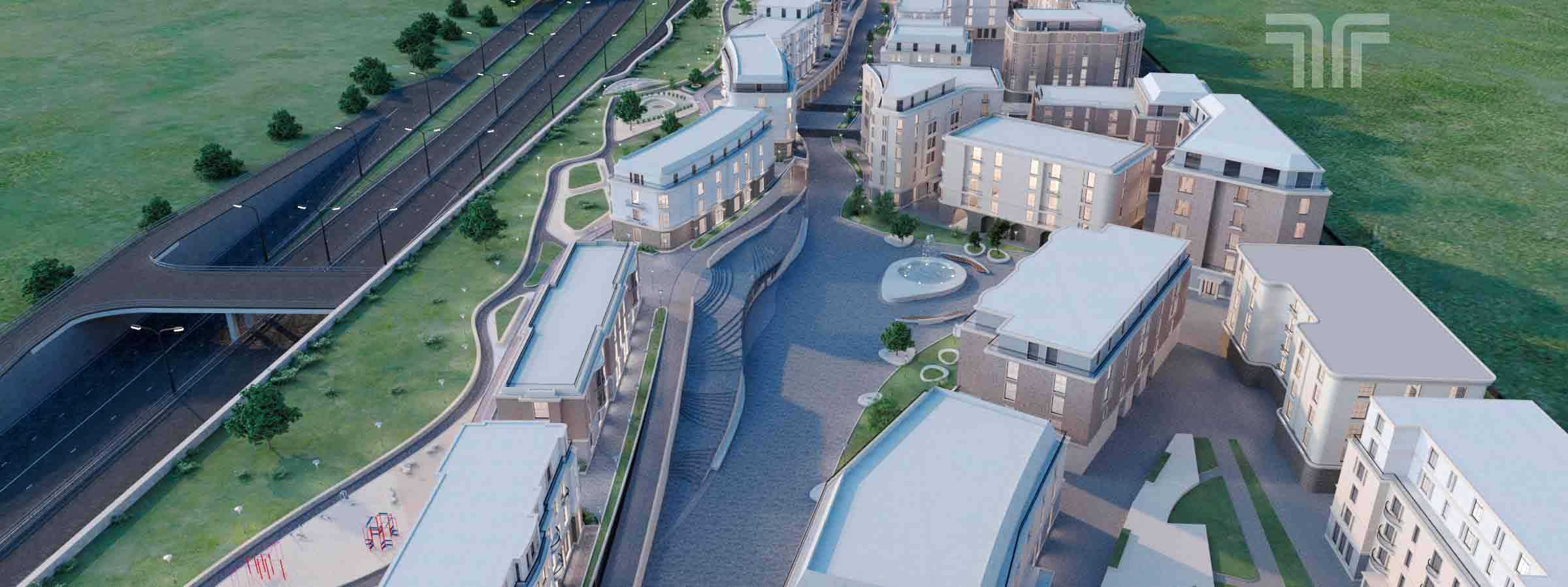
An approach to the formation of urban space is proposed. with functional zoning of the environment. incl. without traffic on the surface.
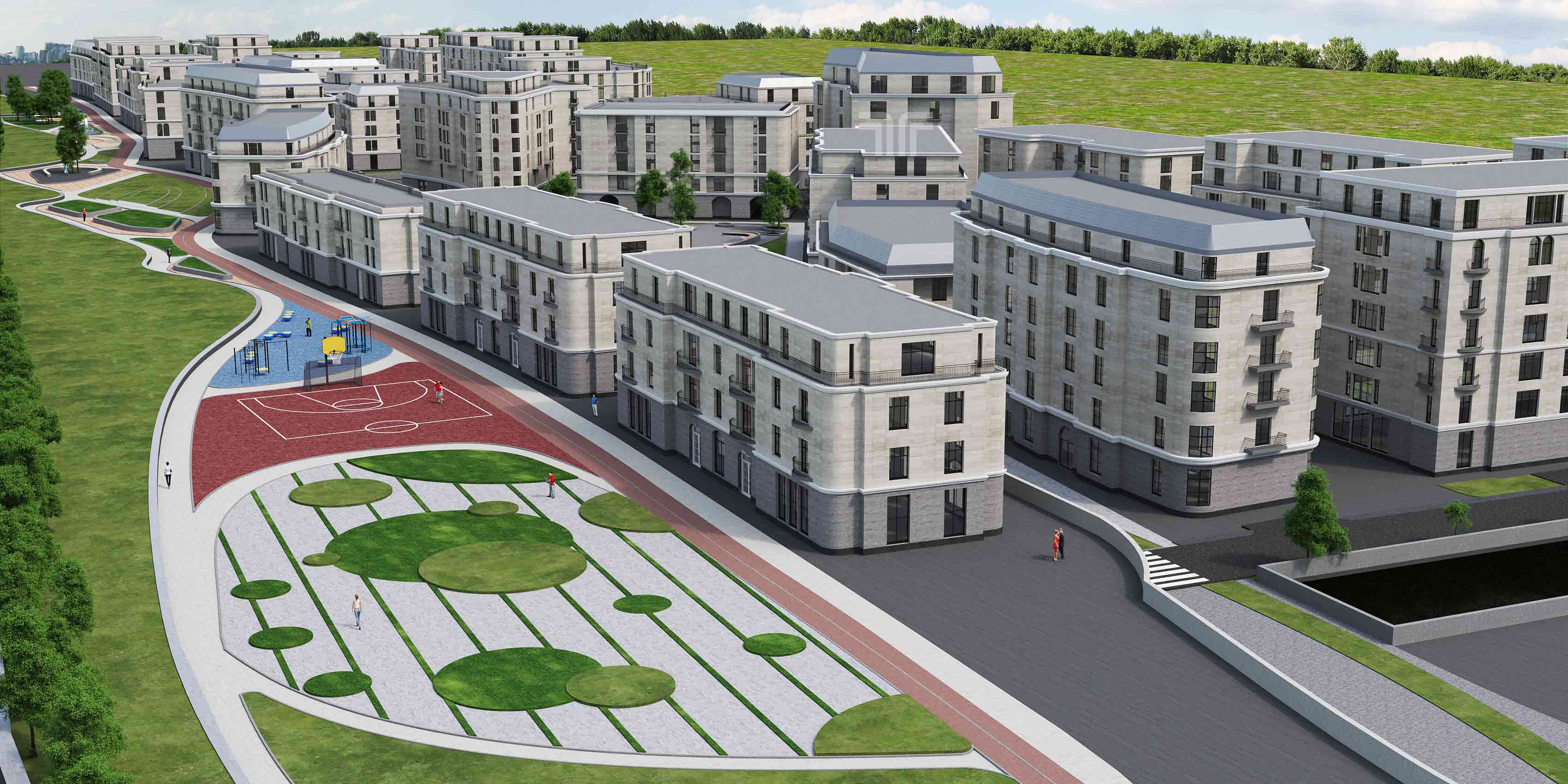
The system of open spaces and the development of green areas have been preserved due to the creation of spaces over sections of railway lines.
"Underground" - to accommodate the transport network.
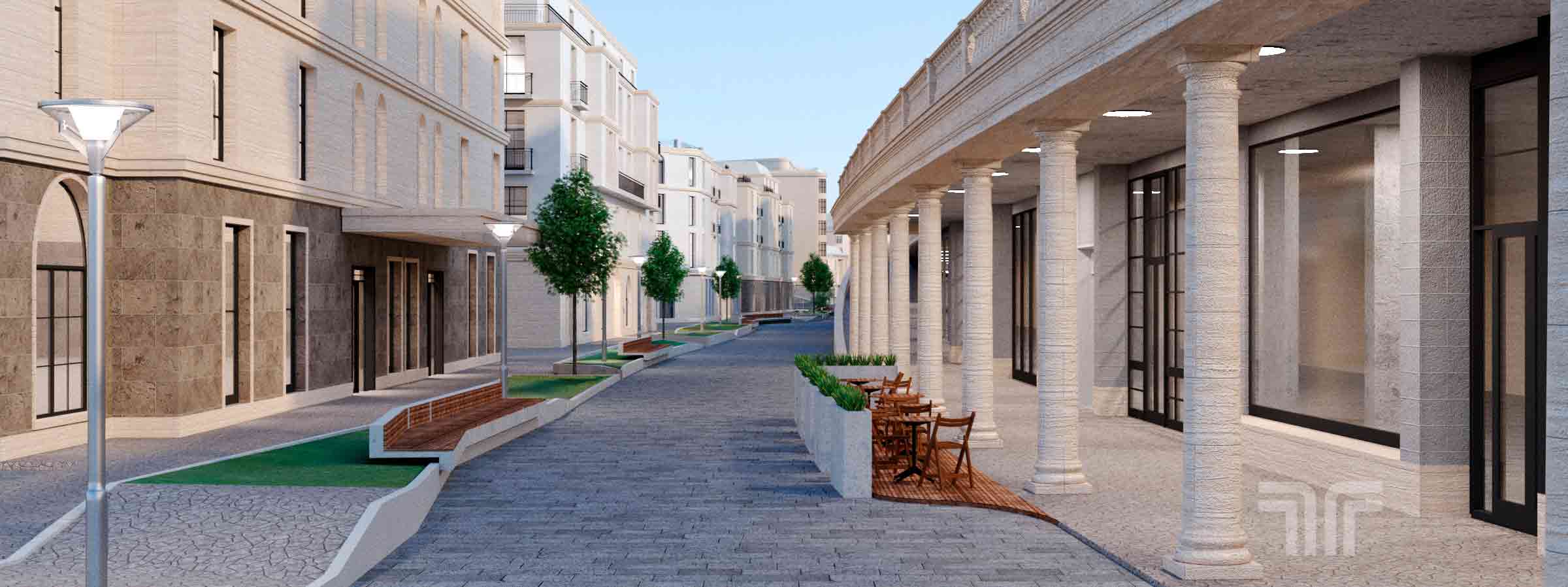
"Ground" - for the formation of squares, gardens, boulevards, parks, multifunctional public and park areas.

The formation of the urban environment with the construction of low and medium-rise buildings is presented.
